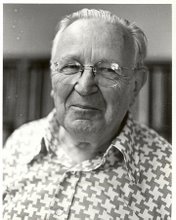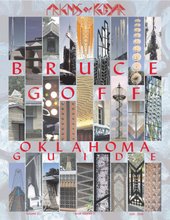 Shin'enKan, photo by David Alan Milstead.
Shin'enKan, photo by David Alan Milstead.
Sunday, January 28, 2007
Akright Home Memories
When the two daughters of Jim and Elizabeth Akright informed me that their Bruce Goff designed family home would be listed for sale I asked them, Susan Stanton and Carol Akright, to share some memories of their home. Sadly, their mother had passed away this past July, after having lived in the home for 55 years. Their father had passed away earlier, in 1994.
In 1959 Jim and Elizabeth Akright commissioned Bruce Goff to remodel their home, which they had built in 1951. Following the war the Akright’s returned to Bartlesville in the mid-forties. Jim had served as an officer with McArthur’s staff in the Philippines and resumed his work for Phillips Petroleum. Elizabeth was a housewife, taking care of their two daughters. In 1959 Susan was a high school senior and Carol was in the 8th grade. Susan remembers Goff meeting with her parents, the young “cute” student assistant Goff had who later monitored the construction and who also designed and built the rear patio bench, pool and light.
For Carol, the realization of the recreation room was a “dream come true”. She wanted a big party room and got a designer one! Carol remembers “2412” as a cherished memory, and hopes that some family who loves the house--its design, its special architectural gifts of light, openness and "Goff" features, will come to love it as much as she does. “2412 will always be what I think of as my childhood home. My sister and I will hand it over to the second family to live in--with both poignance and love--and the hope that they will cherish it as much as we do.”


































